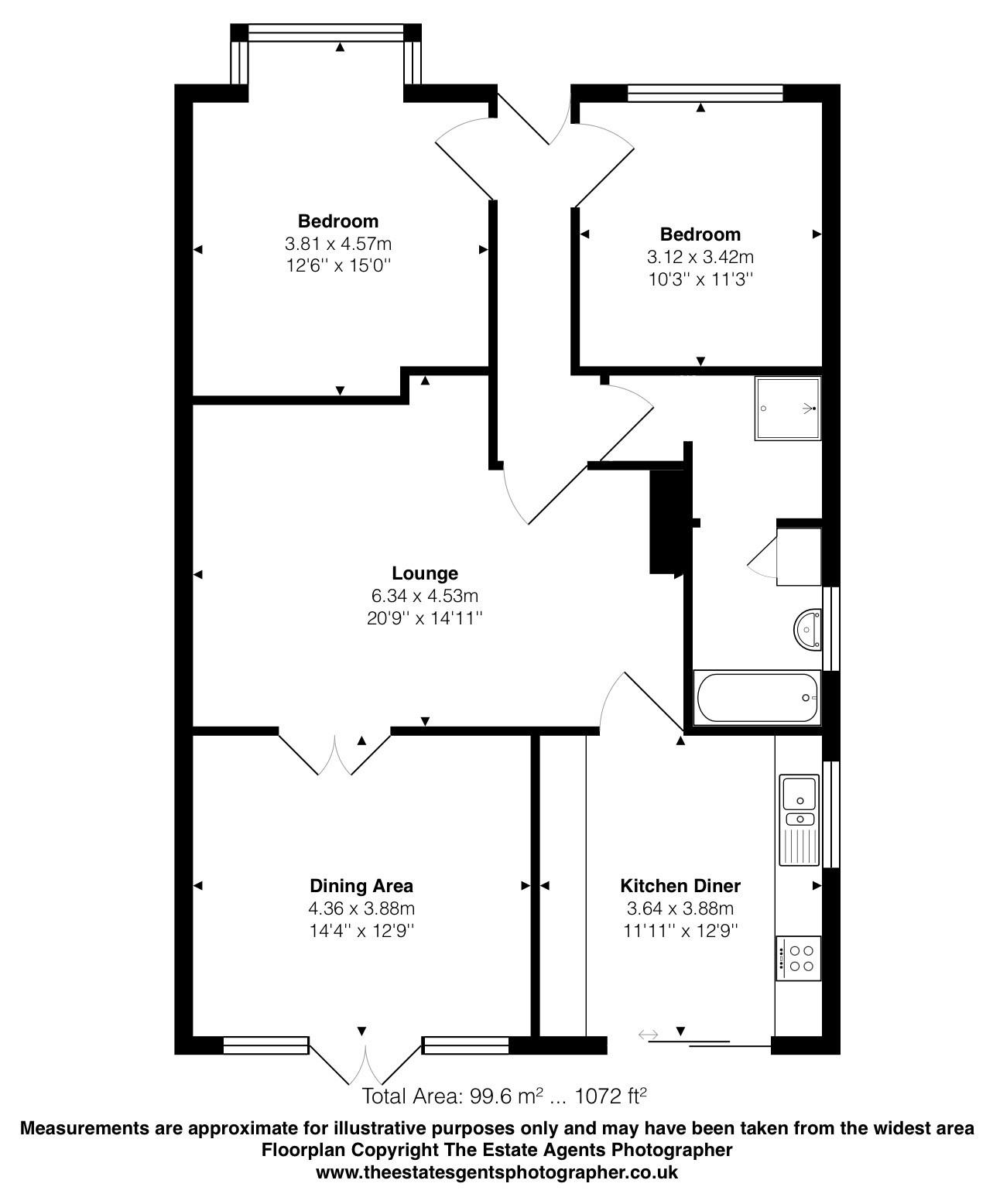'A must see' inside this deceptively large bungalow to appreciate the size on offer. The living space is extremely generous, approximately 100 square meters, with a large west facing rear garden. With generous parking on the driveway for five or six cars.
The internal accommodation is all on one level, ideal for those not wishing for stairs, however there is also the potential to extend to second floor accommodation subject to the usual planning approvals.
The two bedrooms are to the front of the property with the larger having an ornate bay window. The spacious lounge towards the rear of the property has double opening doors into the dining room with views over the established rear garden. To the side of the dining room is the kitchen with an array of base and wall units and space for table and chairs. The bathroom has the benefit of a shower cubicle with electric shower and a full length bath along with a w.c. and wash hand basin set in a vanity unit.
This home has plenty to offer a new buyer in terms of space, the large west facing garden and the location of the home being close to the A127, within easy reach of the M25 within 15 minutes and within a 5 minute drive to Billericay High Street.
Room sizes:-
Lounge 20'9' x 14'11' (6.34m x 4.53m)
Dining Room 14'4' x 12'9' (4.36m x 3.88m)
Kitchen 12'9' x 11'11' (3.88m x 3.64m)
Bedroom one 15'0' x 12'6' (4.57m x 3.81m)
Bedroom two 11'3' x 10'3' (3.42m x 3.12m)
Bathroom
Total floor area 99.6m square or 1072 ft square
Council Tax band D
EPC rating D
Notice
Please note we have not tested any apparatus, fixtures, fittings, or services. Interested parties must undertake their own investigation into the working order of these items. All measurements are approximate and photographs provided for guidance only.
