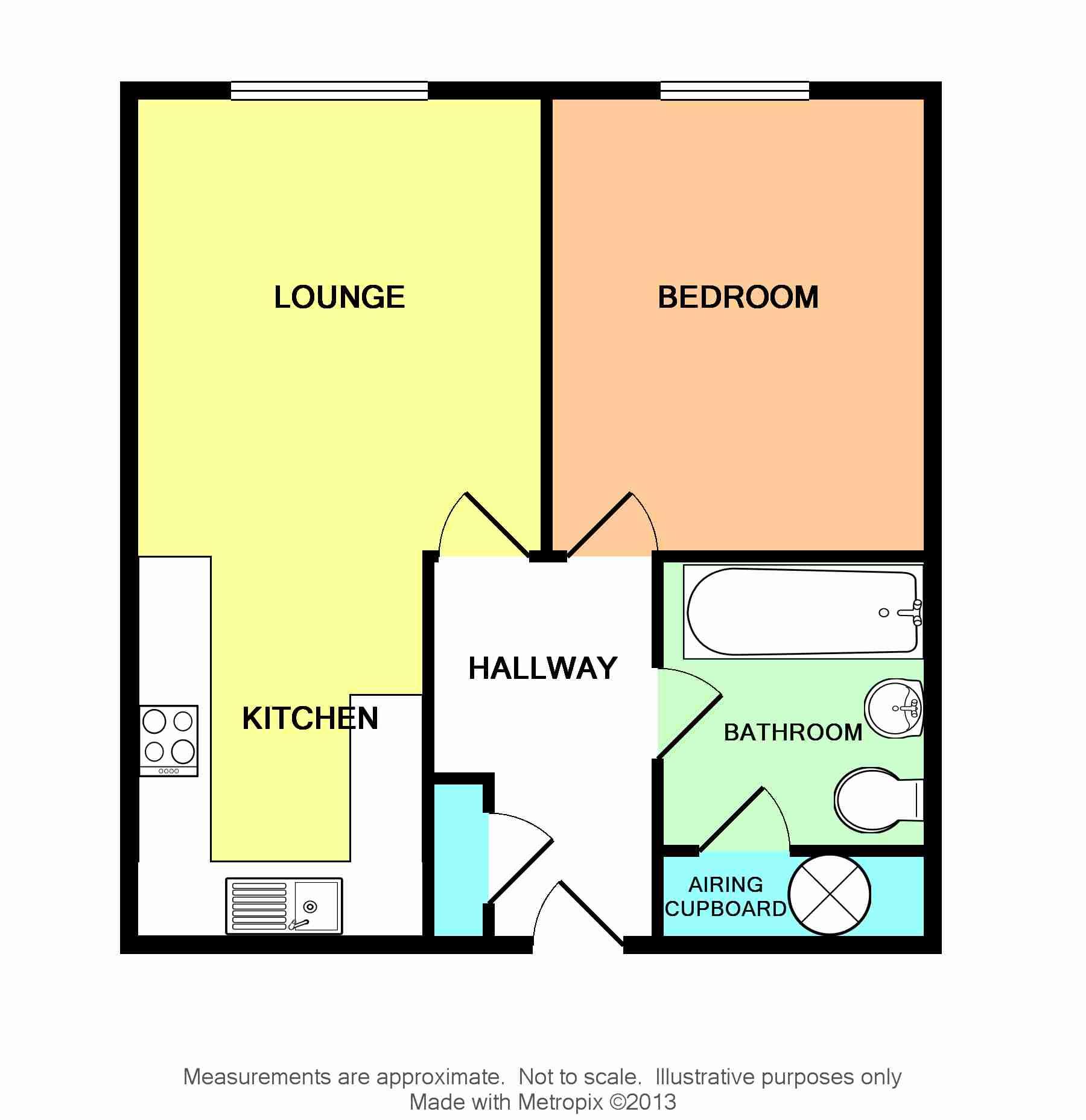- One bedroom first floor apartment
- Overlooking well tended communal gardens
- Welcoming and neighbourly environment.
- Updated kitchen and bathroom
- Independent living for the over 55's
- Lift to all floors
- Communal laundry room with dryers
- Communal lounge for social events
- Parking for residents and visitors
- Guest suite for visitors
TYLER ESTATES invites you to RETIRE IN COMFORT, In this one bedroom first floor apartment that has views over the communal gardens in the sought after retirement complex of Allington Court. With the added benefit of an on site house manager, excellent local shops, close to bus routes & doctors,
Enjoy your retirement in a welcoming and neighbourly environment. The complex at Allington Court, supporting independent living for the over 55's, consists of 55 flats and bungalows managed by Sanctuary housing. A lift, stair lifts and stairs provide access to all floors and communal laundry room. The communal garden provides a place of tranquillity for everyone to enjoy and the community lounge is the hub of all social activities, regularly organised by the residents and scheme manager.
This apartment has been modernised throughout and really is a home that you can just move into. Fitted with a modern kitchen with integrated appliances with an attractive mosaic tiled splashback and being open to the lounge gives this a lovely airy feel. Even some furniture here can remain if you require. The bathroom has also been updated during their time here and offers power shower over the bath.
Service charges are approximately £190 pm inclusive of building insurance, ground rent, scheme manager, caretaker, on call system, ground maintenance, water, use of tumble dryer, communal electricity and cleaning, The property is leasehold with 199 year lease from 1989. There is a reduced TV license for those under 75 years.
Specification
Entrance via communal door to:
Communal Hall: Stairs & stairlifts and lifts to all floors. Access to communal residential lounge. Personal entrance door to:
Entrance Hall:
Built in cupboard providing useful storage, carpet, smoke alarm, telephone point and loft access.
Doors to:
Lounge: 11'2' x 12'6' (3.85m x 3.41m).
Double glazed window overlooking gardens. Newly decorated, carpet. Emergency pull cord, power and tv points and sky connection. Open plan to :
Kitchen: 9'' x 8' (2.74m x 2.45m). Part tiling to walls. range of wall and base mounted units incorporating an inset stainless steel single sink and drainer unit. The kitchen is fully fitted with washing machine, eye level oven, electric hob and fridge/freezer.
Bedroom: 12'7' x 8'11' (3.85m x 2.72m). Double glazed window to gardens. Carpet, power sockets and telephone point. Emergency pull cord.
Bathroom: Recently decorated with a bath with power shower over, glass shower screen, W.C and wash hand basin. Airing cupboard for storage and housing water tank.
Exterior: Communal gardens. Communal residential lounge. Parking.
Council Tax Band B - Basildon District Council
EPC Rating C
Lease is 199 years from 1989 (Approx 166 years remaining)
Service Charge £200 approx. per month
Ground Rent £5 per month
Lease Length
164 Years
Notice
Please note we have not tested any apparatus, fixtures, fittings, or services. Interested parties must undertake their own investigation into the working order of these items. All measurements are approximate and photographs provided for guidance only.
