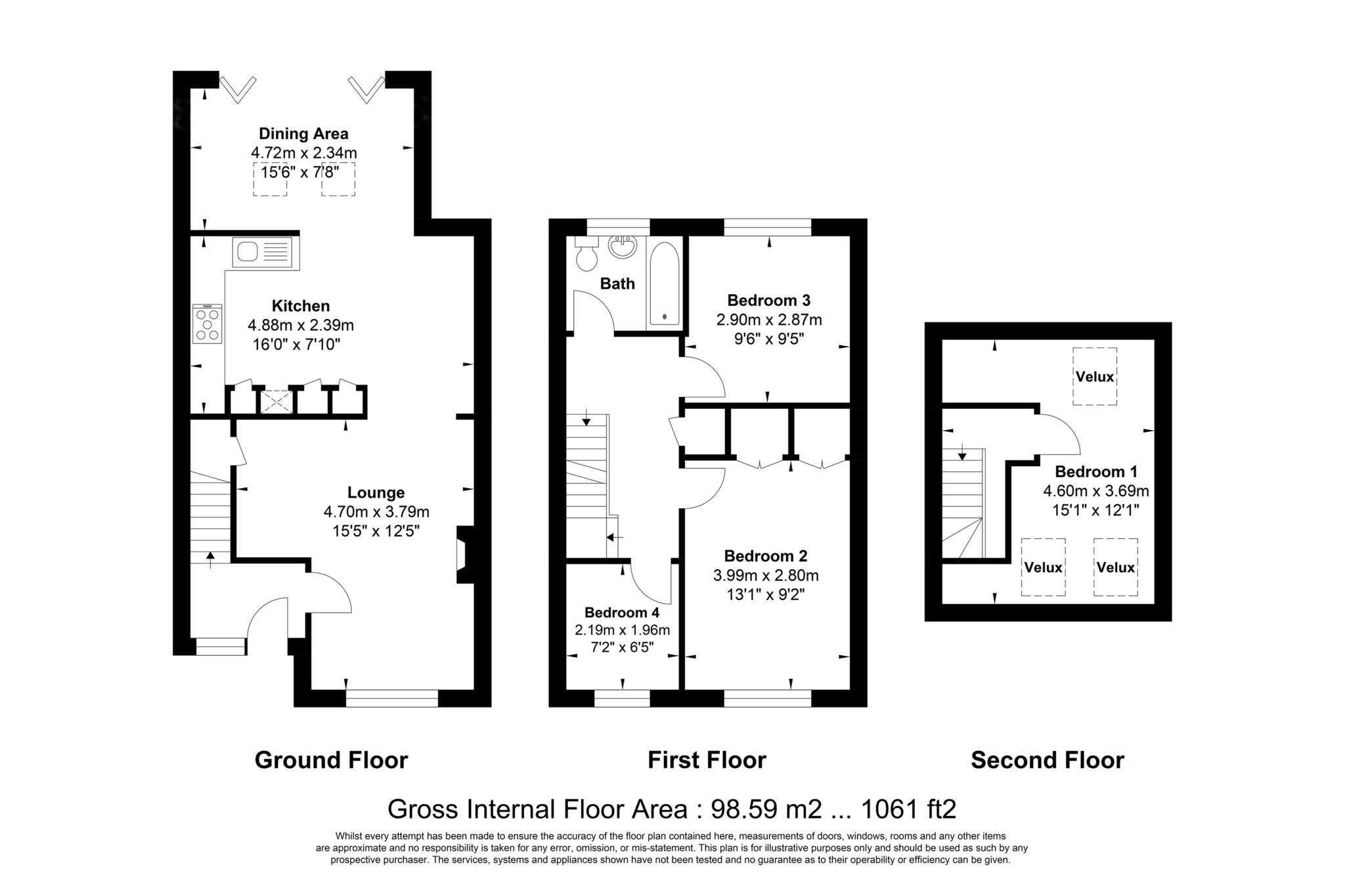- On three floors
- Extended kitchen/diiner
- immaculate throughout
- Book your viewing now
- Council Tax band C
- EPC rating C
Extended modern four bedroom terraced house offering garage and parking in a block with desirable open plan living and loft extension. Within easy walking distance of respected schools and just 1.1 mile walk to Billericay Station.
The current vendors have certainly enjoyed the secluded walkway location of this home and extended in order to accommodate their growing family. The extension to the rear has created a spacious, open plan kitchen/family room with vaulted ceiling and large Velux windows to the roof throwing light into the hub of this home and bi-fold doors to the rear garden. A handless, white gloss kitchen incorporates integrated appliances including larder style fridge and freezer, dishwasher and washing machine as well as an eye level electric oven with microwave over and separate 5 ring gas hob. All this is open to the cosy lounge to the front with its feature gas fire and under stair storage.
To the first floor there are two double bedrooms, one with in-built wardrobe storage, and a single, currently used as a study. A modern family bathroom is fully tiled with a feature wall and comprising of a bath with glass screen and shower over, wall hung hand basin and WC. A further staircase take you to the 2nd floor and another good sized double room with dual aspect Velux windows and access to eave storage.
Enjoying a south westerly position, the garden is easy to maintain with an initial patio, path to side and further gravelled barbecue area to the rear. A gate leads you through to the parking and garage to the rear.
The house is double glazed throughout with heating and hot water supplied by gas boiler with radiators throughout.
Accommodation specification:
Entrance Hall
Lounge: 15'5 x 12'5 (4.70m x 3.79m)
Kitchen: 16' x 7'10 (4.88m x 2.39m)
Dining Area: 15'6' x 7'8' (4.72m x 4.88m)
First Floor:
Landing
Bedroom Two: 13'1 x 9'2 (3.99m x 2.80m)
Bedroom Three: 9'6 x 9'5 (2.90m x 2.87m)
Bedroom Four: 7'2 x 6'5 (2.19m x 1.96m)
Bathroom: 6'8 x 5'5 (2.03m x 1.65m)
Second Floor:
Bedroom One: 15'1 x 12'1 (4.60m x 3.69m)
Garage in block with parking space to front
Rear Garden
EPC rating C
Council Tax band C
Notice
Please note we have not tested any apparatus, fixtures, fittings, or services. Interested parties must undertake their own investigation into the working order of these items. All measurements are approximate and photographs provided for guidance only.
